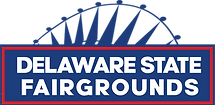M&T Bank Grandstand
The perfect location for your performance, the M&T Bank Grandstand is the premier outdoor concert venue on the Delmarva Peninsula. Built as a part of a multi-purpose fairground complex, our venue and staff are equipped to handle large scale events in rapid succession. With full production potential, the stage is an ideal location for concerts, comedians and outdoor festivals!
The clubhouse is one of the Delaware State Fair’s most unique venues offering an excellent location for wedding receptions, banquets, bridal and baby showers, and much more. Located inside the M&T Bank Grandstand, the clubhouse is surrounded with windows offering an expansive view of the Harrington Raceway track, as well as a view of the fairgrounds to the east. The clubhouse is also next door to Murphy’s Race/Sportsbook and Grill, a part of the Harrington Raceway and Casino.
Features:
-
60′ wide x 48′ deep performance space covered by a 48’6″ high roof (rated for 100 mph wind speeds)
-
Stage flanked by two 40′ sound wings
-
Total seating capacity: 8,265
-
Nearby restrooms
-
Spacious and varied seating
-
Covered seating in event of inclement weather
-
Personnel: stage manager, box office manager, ticket sellers/takers, stagehands, loaders, general labor, equipment operators, electricians, ushers, riggers
-
Equipment: table, chairs, electric panels, tram shuttles, forklifts, pipe and drape, phone lines, high speed internet connection, barricades (high-speed or Mojo type), stage risers
-
Upon request, a four-room mobile shower/dressing room
-
ADA accessible

Promoter's Guide and Pricing





